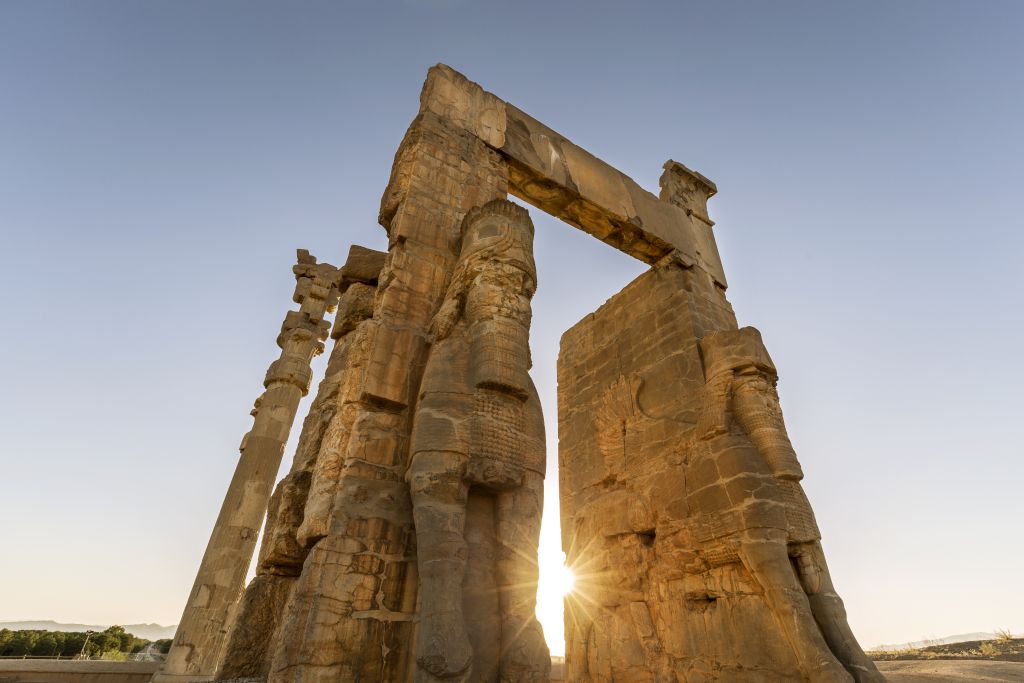Schloss Belvedere is a historic building complex that comprises two Baroque palaces, the Upper (picture, north facade) and Lower Belvedere, the Orangery and the Palace Stables lying in the third district of Vienna, northeast Austria.
The construction of the complex started by around 1712 with the Lower (north) palace, described as the Lustschloss in its early days, and was concluded about eleven years later with the completion of the Upper (south) equivalent in 1723 under Austrian architect Johann Lukas von Hildebrandt, intended as a summer residence for Prince Eugene of Savoy.
All the same, the Upper Belvedere’s Sala Terrena presented serious structural issues that could even bring about a collapse so Hildebrandt was called in again to bolster it up by means of four Atlas pillars topped by a vaulted ceiling in winter 1732-1733.
The extensive Baroque garden’s layout, meanwhile, was substantially shaken up by French garden designer Dominique Girard between January and May 1717 so that it would be stepped up and completed by summer 1718.
It shaped up as a jardin à la française (French formal garden), bordered with clipped hedging around, that featured gravelled walks and Jeux d’eau (water games).
At the time, Vienna shaped the capital of the Holy Roman Empire and entertained the reigning Habsburg dynasty enjoying a building spree following the Prince’s, a Generalfeldmarschall (field marshal), successful military campaigns against the Ottoman Empire.
Today, the complex further houses the namesake museum while the Lower palace and the Orangery serve as exhibition halls.
The name ‘Belvedere’ is Italian spelling ‘Fair View’ though it could be Celtic in its deepest origins.
Glossary
Lustschloss: rendered as ‘maison de plaisance’ in French, it is a small country house or palace that served as a retreat for its owner, usually a local ruler, and was seasonally occupied.




